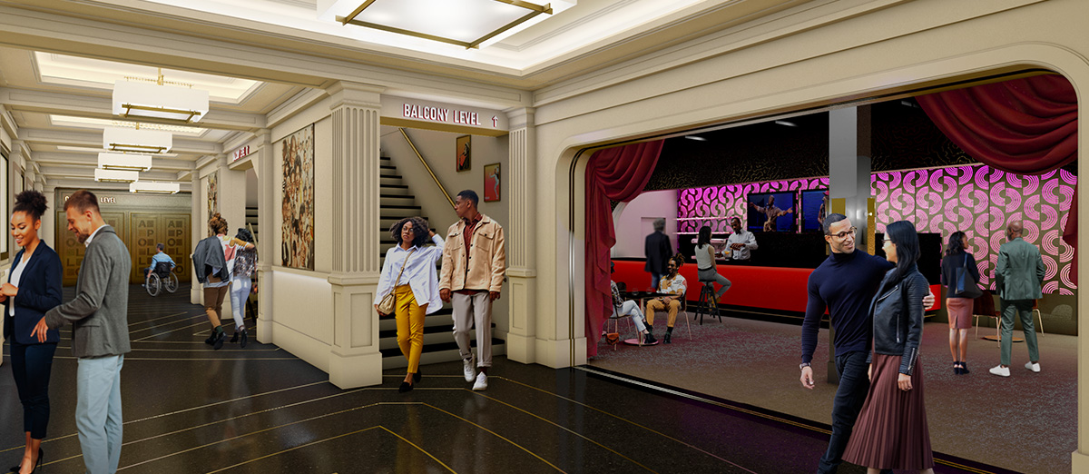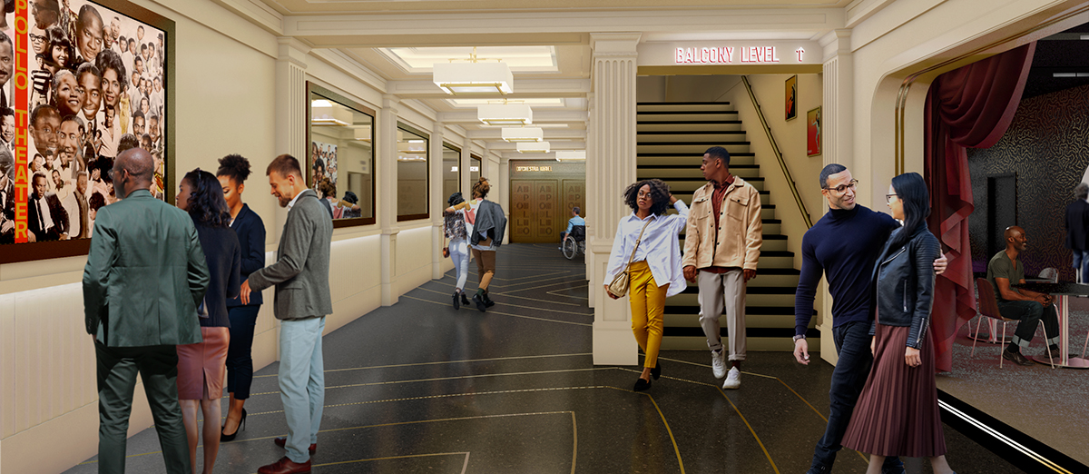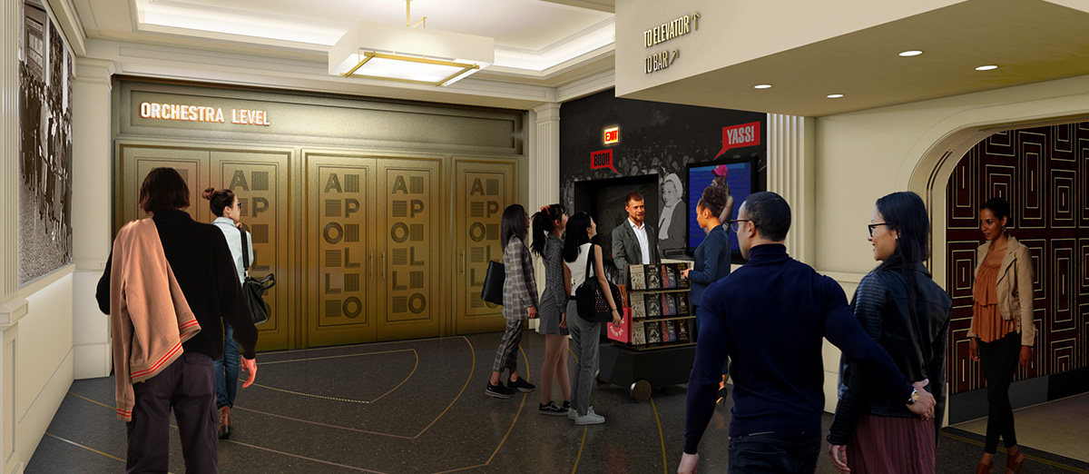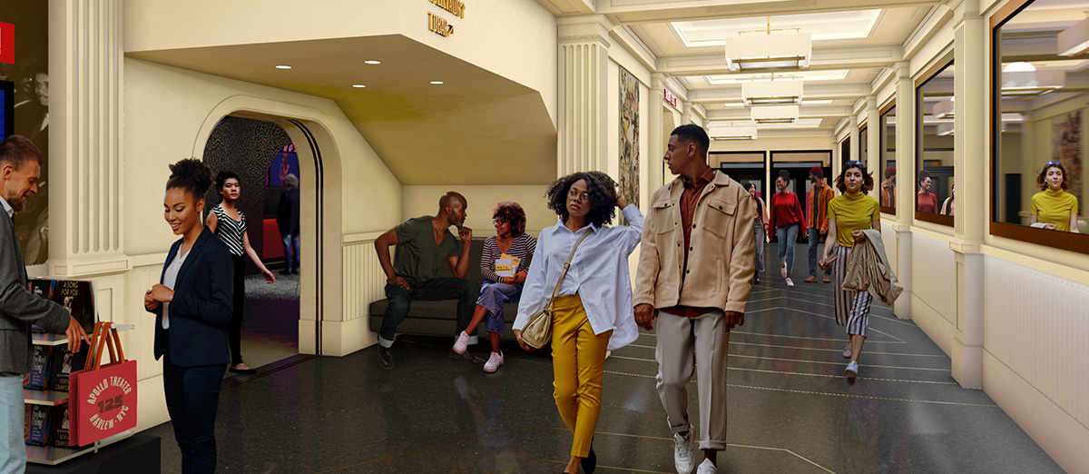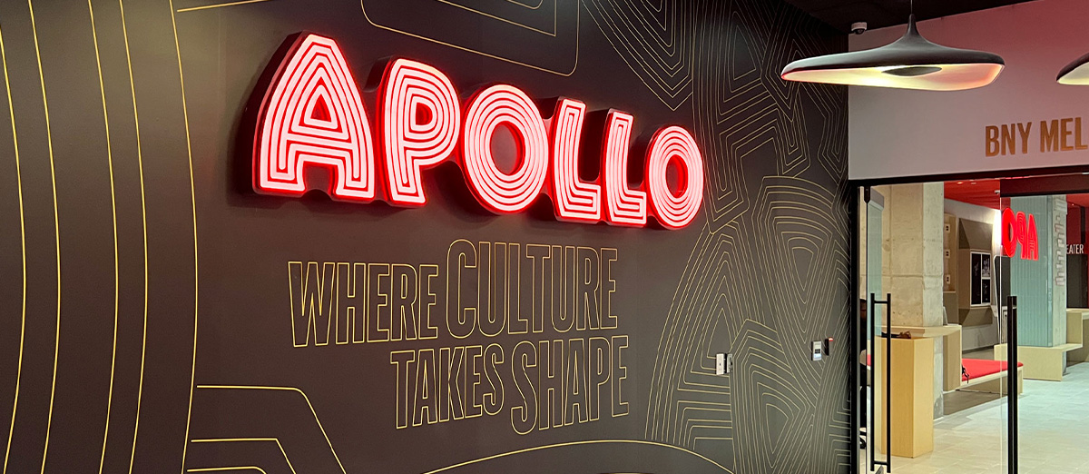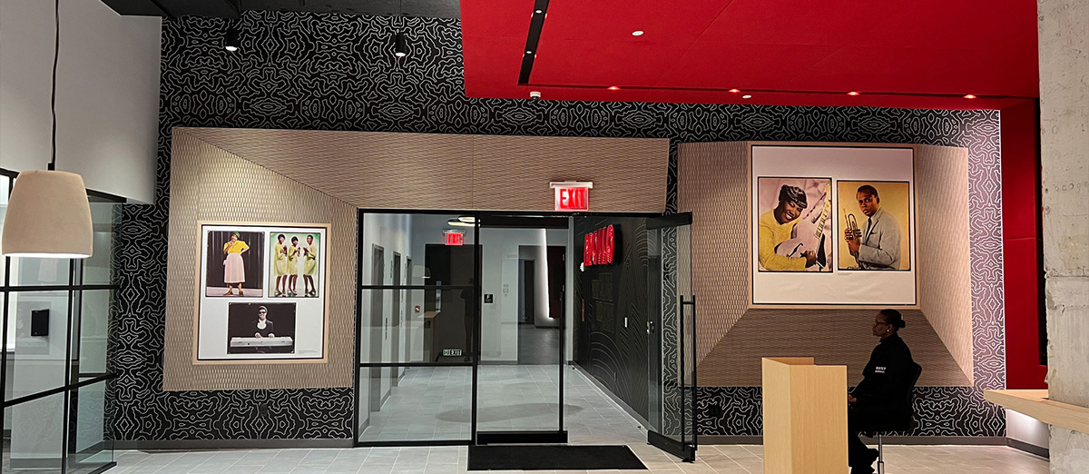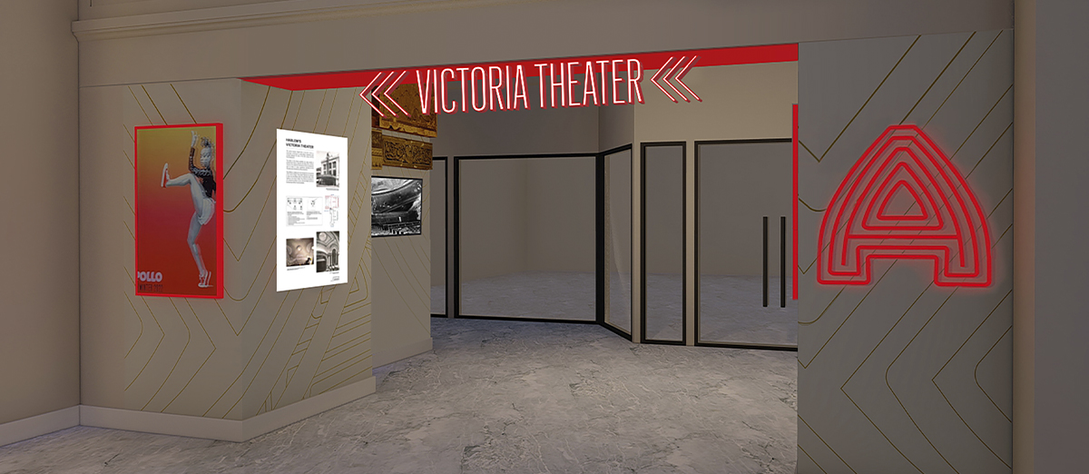Apollo: Historic & Victoria Theaters
The legendary Apollo—the soul of American culture—serves as a creative catalyst for Harlem, the city of New York, and the world.Visit website
APOLLOTHEATER.ORGFlyleaf Creative is currently engaged with the legendary Apollo Theater in Harlem, NYC to design a comprehensive Signage Program for two major projects:
- The renovation of the Apollo’s Historic Theater
- The new construction of the Apollo’s Victoria Theater
In collaboration with Charcoalblue, much of this work is focused on how to leverage the historic landmarked legacy theater and its future impact on new generations of artists and audiences. To that end, we are designing a lobby experience in both Theaters to welcome and serve as a “conceptual connective tissue” that links history with future.
Flyleaf Creative is designing signage and environmental graphics to help activate spaces at important gathering spots, signaling the difference between programmable areas, and information areas. We are developing distinct visual vocabularies for signage (tied to the Apollo brand) to serve various wayfinding purposes for different audiences throughout both buildings.
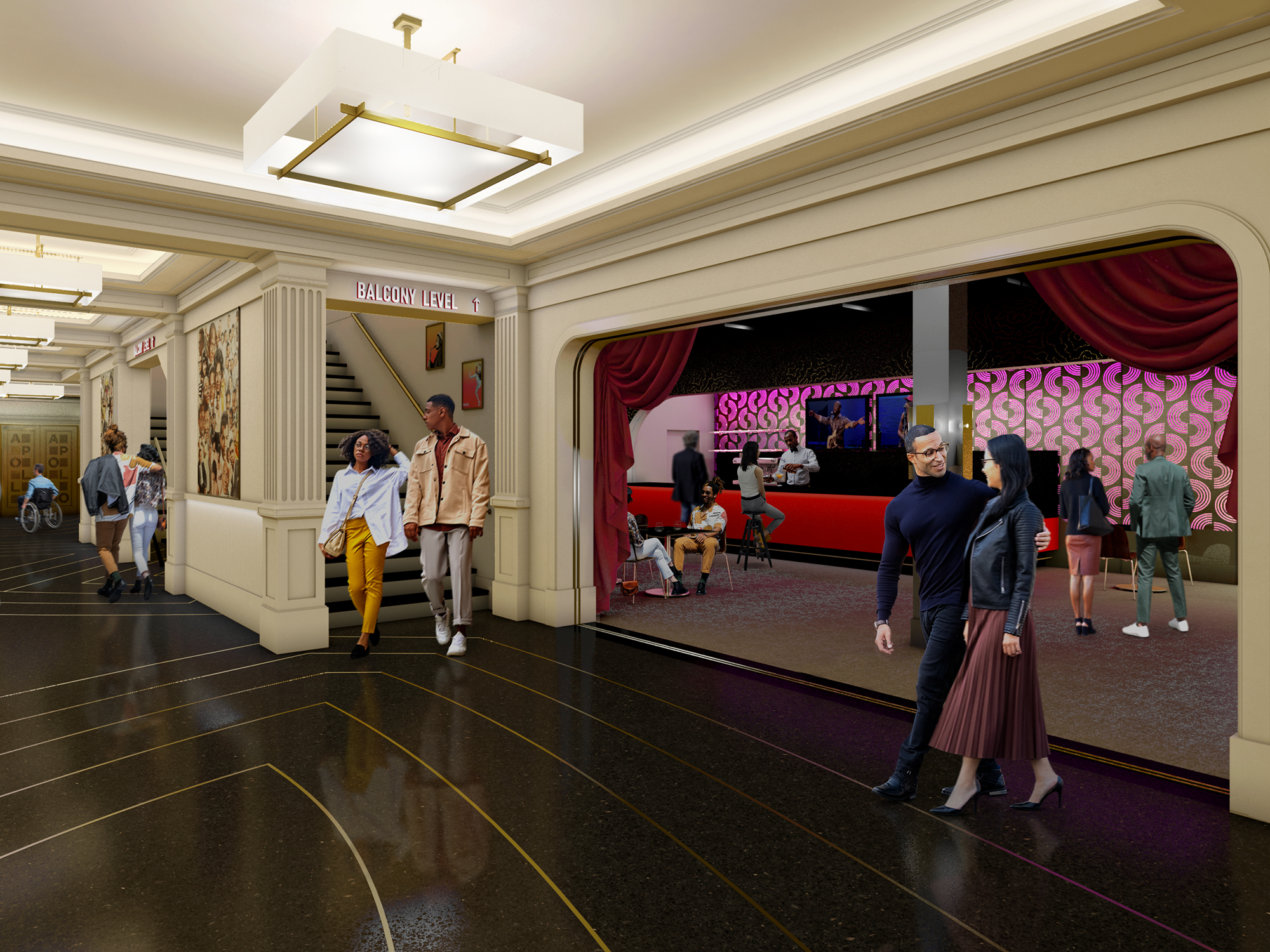
SERVICES
- Environmental and Wayfinding Signage
Renderings: Charcoalblue, Flyleaf Creative, and Beyer Blinder Belle
Visit website
APOLLOTHEATER.ORGSERVICES
- Environmental and Wayfinding Signage
Renderings: Charcoalblue, Flyleaf Creative, and Beyer Blinder Belle
Visualizing the Future after 90 Years at the Historic Theater
The full-scale revitalization of the Historic Apollo Theater shows how Flyleaf’s designs, along with the work of Beyer Blinder Belle Architects + Planners and consultants Charcoalblue, honor the legacy of The Apollo while enhancing the audience experience.
The designs evoke the spirit of original, early twentieth-century theater with added upgrades and modernizations for audiences and artists.
Flyleaf’s work for the Historic Apollo Theater — a venue constructed in 1913 and which is an international, national, state, and city landmark — is focused on the theater interior and lobby space. With the addition of a cafe-bar and expanded retail area, the theater is undergoing its first expansion in the nonprofit’s 90-year history.
Details in the interior architecture will reference the Apollo brand and the iconic marquee and blade sign. This key design element will be seen in:
- the brass inlay pattern in the terrazzo floor
- brass strips in the interior portal thresholds
- brass finish metal clad theater doors
- decorative metal panels behind the bar
- Large faux neon “A” sign in the bar and performance area
Our goals are to:
- Tell the Apollo story
- Activate the lobby throughout the day
- Integrate graphics and technology with historical artifacts
- Create a welcoming space for both members of the community, visitors and performing artists
- Design a clear wayfinding system throughout the complex historic building
The Program:
- Guiding the interior design of the lobby in collaboration with Charcoalblue
- Design of placemaking features to support storytelling goals
- Secondary signage for major donors and interior wayfinding for the four-storey building, ADA tertiary signage
Read the Press Release at apollotheater.org for more information on the project.
An Expanded Footprint at the Victoria Theater
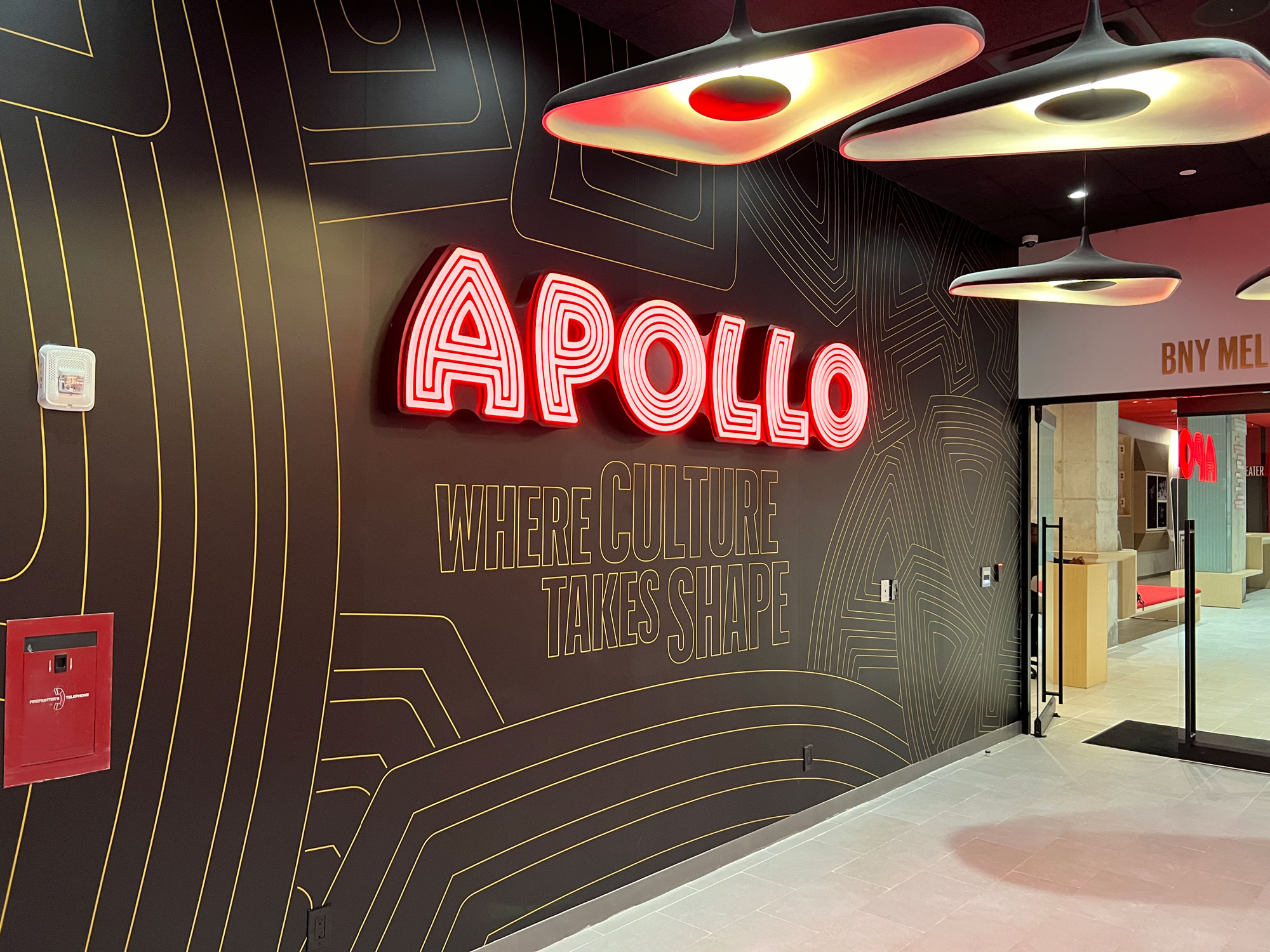
Housed within a luxury vaudeville theater designed in 1917, The Apollo Stages at The Victoria is a 25,000 sq ft facility that houses two state-of-the-art black box theaters, gallery space, and two floors of office space. The new theater complex will provide space for the growth of The Apollo’s work with emerging and established artists from Harlem and around the world, and for commissioned artistic programming.
The theater opened on February 1, 2024.
Our goals:
- Give The Apollo a presence in the Renaissance New York Harlem Hotel lobby
- Tell the Apollo story and establish The Apollo Stages at The Victoria as part of the Apollo family
- Layer the Apollo’s brand upon the architectural features of the third floor lobby of the The Apollo Stages at The Victoria
- Honor the history of the Harlem Victoria Theater
The Program:
- Arrival experience design within the 1st floor lobby of the hotel leading to ground floor gallery
- To establish a clear presence of the Apollo brand, we designed wall panels with a brass inlay pattern that echoes the brass inlay of the Apollo’s historic theater lobby floor design. This was done in close coordination with the NYS Historic Preservation Office and Empire State Development.
- Interior wayfinding leading audience members from the 1st floor lobby up to the Apollo’s Victoria third floor space
- Primary signage for two theaters and signage for major donors
- Wayfinding and ADA tertiary signage for back of house
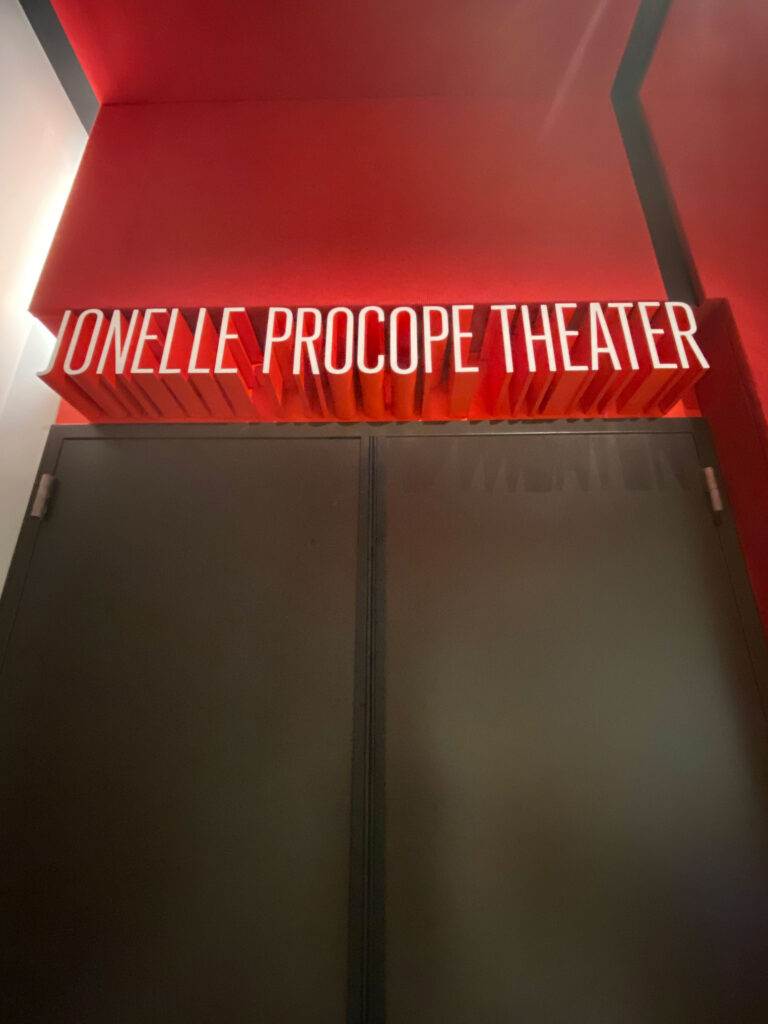
A Signage Program in Honor of a Cultural Icon
From the onset, we wanted to design a signage program that captures this exciting moment for The Apollo, as they expand their footprint and their work. Inspired by the rich tapestry of art, music, and culture rooted in Harlem and the Black diaspora, we hoped to provide impactful moments of layering and texture while maintaining a contemporary aesthetic that complements the exciting new artwork to come.
Building upon Apollo’s brand identity, we developed a pattern based on the Apollo logo’s iconic A. Used as a large-scale graphic with textured line-work, this pattern is a celebratory announcement that you are now entering an Apollo space.
On arrival to the third floor, in homage to the historic Apollo marquee sign, we built a faux-neon LED Apollo sign to welcome patrons as they exit the elevators.
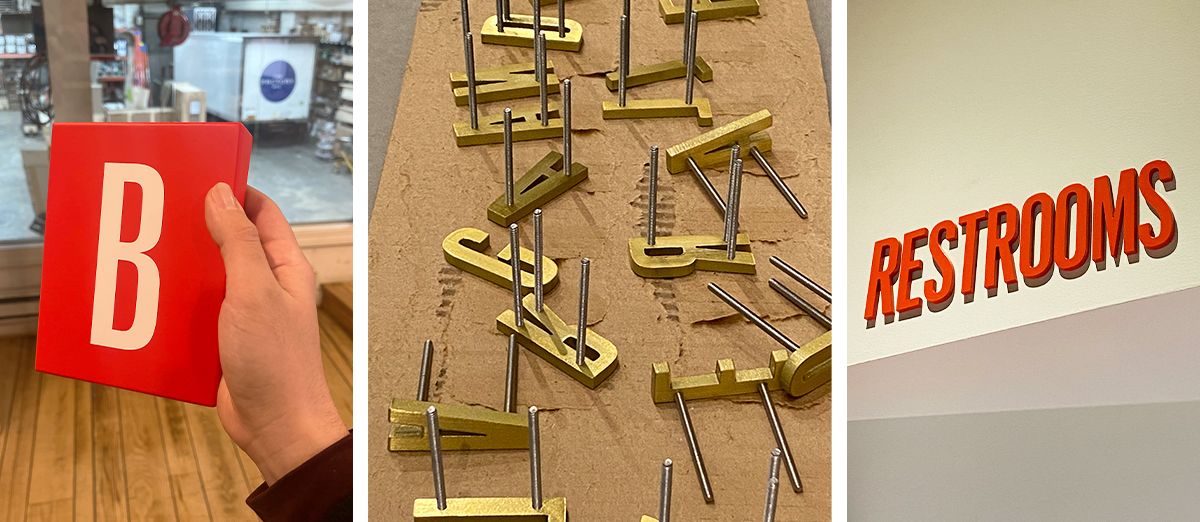
Within the 3rd floor lobby, signage is seamlessly integrated with the architecture of the space. The sculptural form of the Procope Theater sign with its exaggerated depth matches the inset of the wall from the surrounding floating red acoustic panels. The Box Office sign has an angled slope matching the slope of the millwork panels. The narrow concrete pillar offered a restricted width and plentiful height for a unique donor wall.
The five oversized millwork panels were curated to feature a combination of historic and contemporary photography of artists who have graced the stages of the Apollo. These floating panels are removable and can be updated to keep the lobby feeling fresh.
For the west wall of the lobby we ordered a custom color of “Fingerprints in the Wind”, a wallpaper pattern by Elle Gibson, a Black, Atlanta-based textile and interior designer. We particularly liked this pattern for its organic feel in contrast to the definitive nature of the architecture.
Throughout, we used a restricted and carefully considered material palette of brass, high density urethane, and aluminum with Apollo’s brand color palette of red, black and gold.
All signage was fabricated in collaboration with The Factory NYC.

Team:
- Charcoalblue (theater consultant, lighting, acoustics, AV)
- Beyer Blinder Belle Architects & Planners (architect, Historic Theater)
- Higgins and Quasebarth & Partners (historic consultant, Historic Theater)
- Consigli Construction (CM, Historic Theater)
- Envoie Partners (Owner’s Rep, Historic Theater)
- Kostow Greenwood (architect, The Apollo Stages at The Victoria)
- P&PF Consulting (theater consultants, The Apollo Stages at The Victoria)
- Agencies: New York Landmarks Preservation Commission, New York’s State Historic Preservation Office (SHPO), Empire State Development, Building Conservation Associates, Inc.

