Signage and Environmental Graphics
Our Approach to Designing for the Built World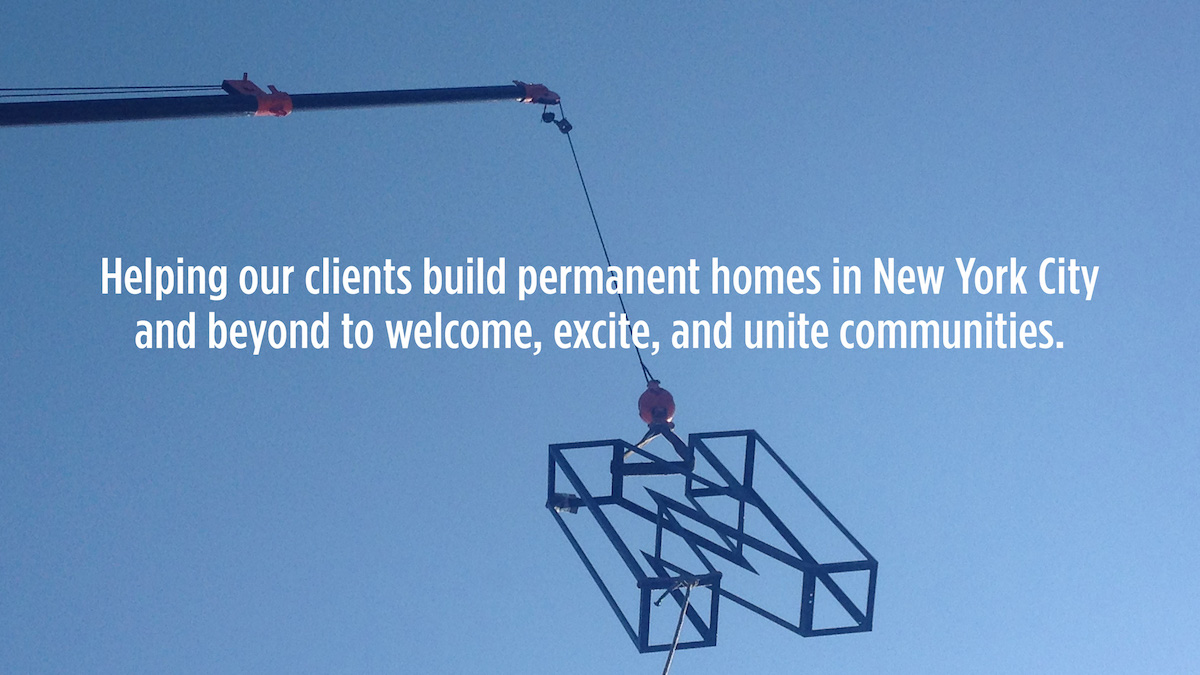
Flyleaf Creative always welcomes opportunities to shape the visual landscape of communities across the country. With noted expertise in the field of comprehensive branding and environmental signage programs, we continue to create designs which launch permanent homes all across burgeoning and historically rich New York City neighborhoods — from DUMBO to Harlem and in between. We are a true partner and advocate for our clients in these often complex, multi-faceted projects because we love when our clients’ new homes allow them to effectively bring communities together.
Our Approach
For any given signage project, we collaborate closely with all partners, understanding the value of each stakeholder’s opinion, and how to speak their language. We make sure that clients, partners, and project donors have plenty of chances for input at every major milestone, and feel comfortable doing so. Working hand-in-hand with key stakeholders, architects, city and state agencies, general contractors, landlords, boards, and capital campaign committees, we aim to create work that builds from the architect’s vision but still advocates for the client’s brand. As with our print design work, for signage, we pride ourselves on presenting innovative visual solutions that make clients stand out to their viewers while respecting budget constraints.
Our Process
Our signage projects are usually broken down into the following phases:
Data Collection and Analysis
We gather, organize, and review existing documents; conduct site visits and usage observations; identify optimal signage locations; and prepare precedent research moodboards.
Schematic Design
We review thematic contexts of the site, including visual vocabulary, materials used, and code & agency requirements, and generate concepts based on site conditions.
Design Development
We develop an inventory of all signs (while finalizing messaging and locations), clarify design intent and viability, create drawings and elevation mockups, and coordinate with the architect(s), general contractor, and other trades.
Document Prep and Bidding
We create final sign location plans, graphics, code & tech requirements for fabrication bids.
Fabrication and Installation
We review shop drawings, facilitate revisions/approvals, review prototypes, oversee installation, and perform installation inspections.
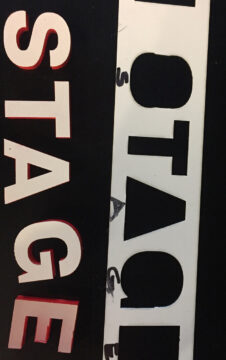
Select Projects and Highlights
The Apollo Theater
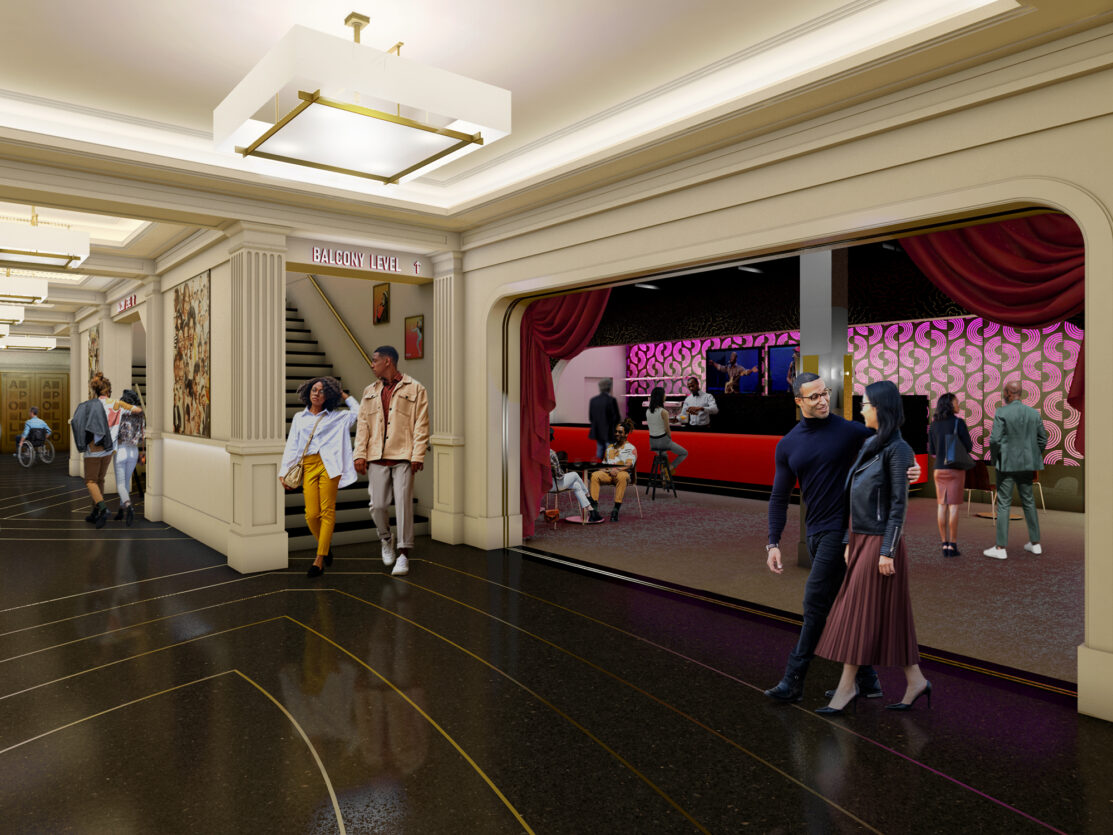
Rendering: Charcoalblue, Flyleaf Creative, and Beyer Blinder Belle
Flyleaf Creative is currently engaged with the Apollo Theater to design a comprehensive Signage and Environmental Graphics Program for two major projects: 1) the renovation of the Apollo’s Historic Theater, and 2) its new construction of The Apollo Stages at The Victoria. Much of this design work is focused on how to leverage the historic landmarked legacy theater and its future impact on new generations of artists and audiences. To that end, we are designing a lobby experience in both theaters to welcome all generations and serve as a “conceptual connective tissue” that links history with future.
Flyleaf Creative is designing signage and environmental graphics to help activate spaces at important gathering spots, signaling the difference between programmable areas and information areas. We are developing distinct visual vocabularies (tied to the Apollo brand) to serve various wayfinding and placemaking purposes for different audiences (show attendees, performers, Apollo office staff) throughout both buildings.
Location:
Harlem, New York
Team:
- Charcoalblue (theater consultant, lighting, acoustics, AV)
- Beyer Blinder Belle Architects & Planners (architect, Historic Theater)
- Higgins and Quasebarth & Partners (historic consultant, Historic Theater)
- Consigli Construction (CM, Historic Theater)
- Envoie Partners (Owner’s Rep, Historic Theater)
- Kostow Greenwood (architect, The Apollo Stages at The Victoria)
- P&PF Consulting (theater consultants, The Apollo Stages at The Victoria)
- Agencies: New York Landmarks Preservation Commission, New York’s State Historic Preservation Office (SHPO), Empire State Development, Building Conservation Associates, Inc.
St. Ann’s Warehouse
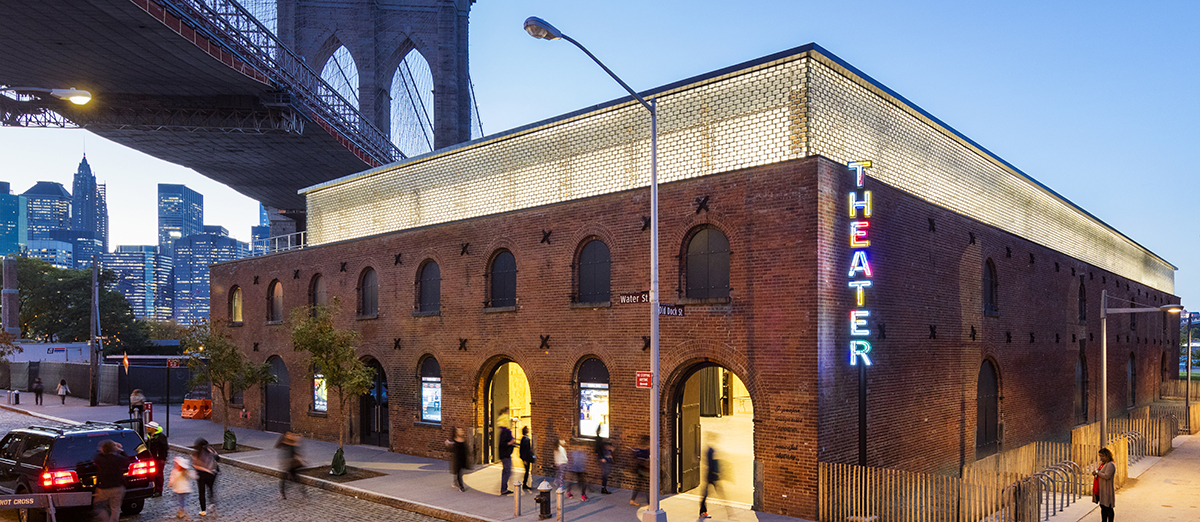
The landmarked 1860 Tobacco Warehouse, now home to St. Ann’s Warehouse, sits adjacent to the Brooklyn Bridge and inside Brooklyn Bridge Park. The $31.6 million state-of-the-art 25,000 SF theater has gained international recognition for its ability to adapt in multiple configurations allowing for complete flexibility. Our main goal was to design a bold signage program that honors the landmark, fuses St. Ann’s Warehouse to the industrial narrative of the surrounding historic waterfront in Brooklyn’s DUMBO, and playfully builds off of St. Ann’s brand history.
Location:
DUMBO, Brooklyn, NY
Team:
- Marvel Architects (design team)
- Charcoalblue (lighting, acoustics, AV)
- Tom Fruin (signage artist and sculptor)
- DBI (owner’s representative)
- Yorke Construction (construction manager)
Program and Services:
- Signature exterior signage including a
- 71’w x 6’h bulkhead installation
- 23′ tall theater marquee
- 4 custom lightboxes
- Secondary signage for major donors and interior wayfinding
- ADA tertiary signage
- Chair seating and theater row identification
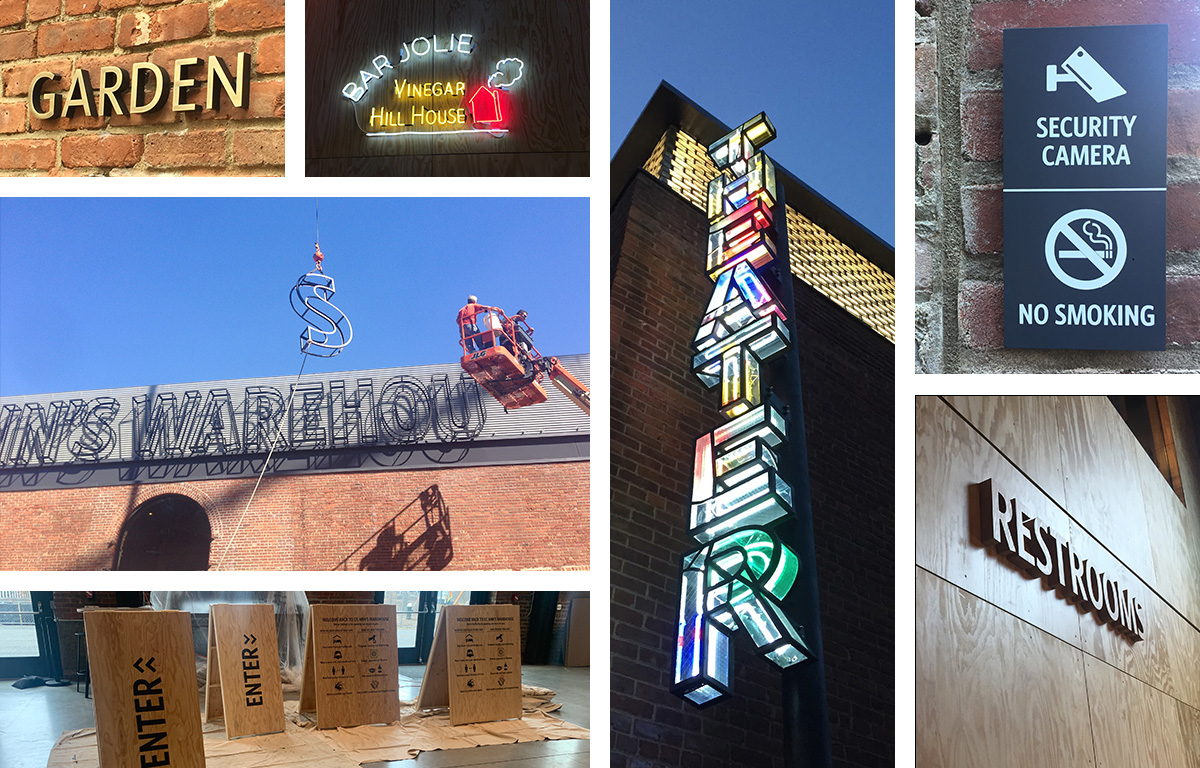
“In its new life, St. Ann’s Warehouse is… a welcome addition to New York’s rich cultural legacy.”
— American Institute of Architects
MCC Theater
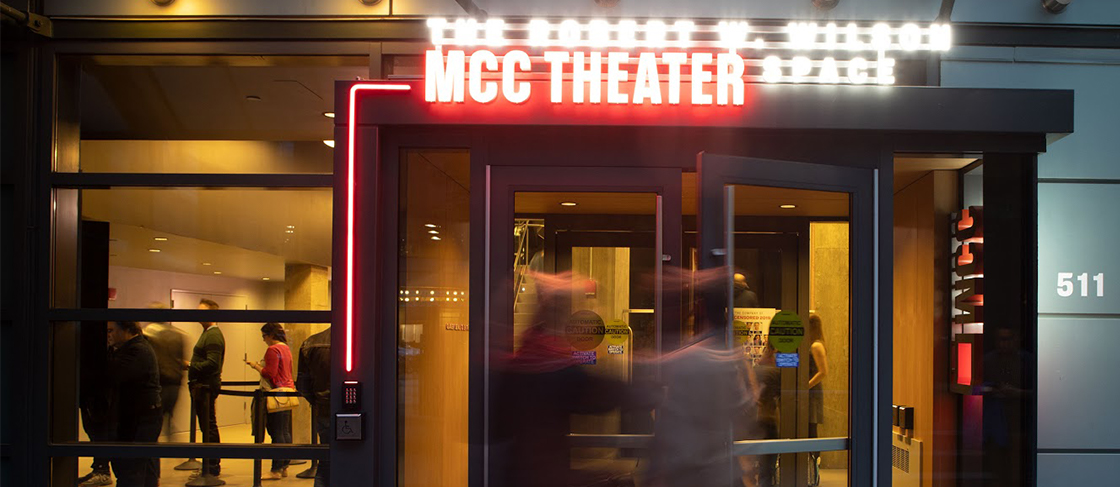
MCC Theater’s Robert W. Wilson MCC Theater Space is tucked into a multi-venue and residential complex in the heart of Hell’s Kitchen on 52nd Street and 10th Avenue, amid a growing number of performing arts organizations in the neighborhood. The $45 million state-of-the art 27,000 SF space designed by Andrew Berman Architect has a 245-seat proscenium-style theater and a 100-seat black box theater.
Our main goals were to introduce MCC Theater to its neighbors by designing a signage program that beckons serendipitous discovery by passersby, and draw focus to the main entrance which is set back and on an angle and is not easily visible from the street or avenue.
Location:
Hell’s Kitchen, Manhattan, NY
Team:
- Andrew Berman Architect, Andrew Berman, Dan Misri (design team)
NYC Department of Design and Construction (managed design and construction; this project was part of the Design and Construction Excellence 2.0 Program)
Signs & Decals (signage fabricator)
Program and Services:
Exterior signage:
- Signature signage for marquee, vestibule, L-shaped digital/programmable lightbox
- Primary signage for backstage entrance, building address, deliveries, hanging fabric banners
Interior signage:
- Primary interior signage for 2 theaters
- Secondary signage for public and non-public spaces
- Interior wayfinding, restrooms, admin office rooms, ADA tertiary signage
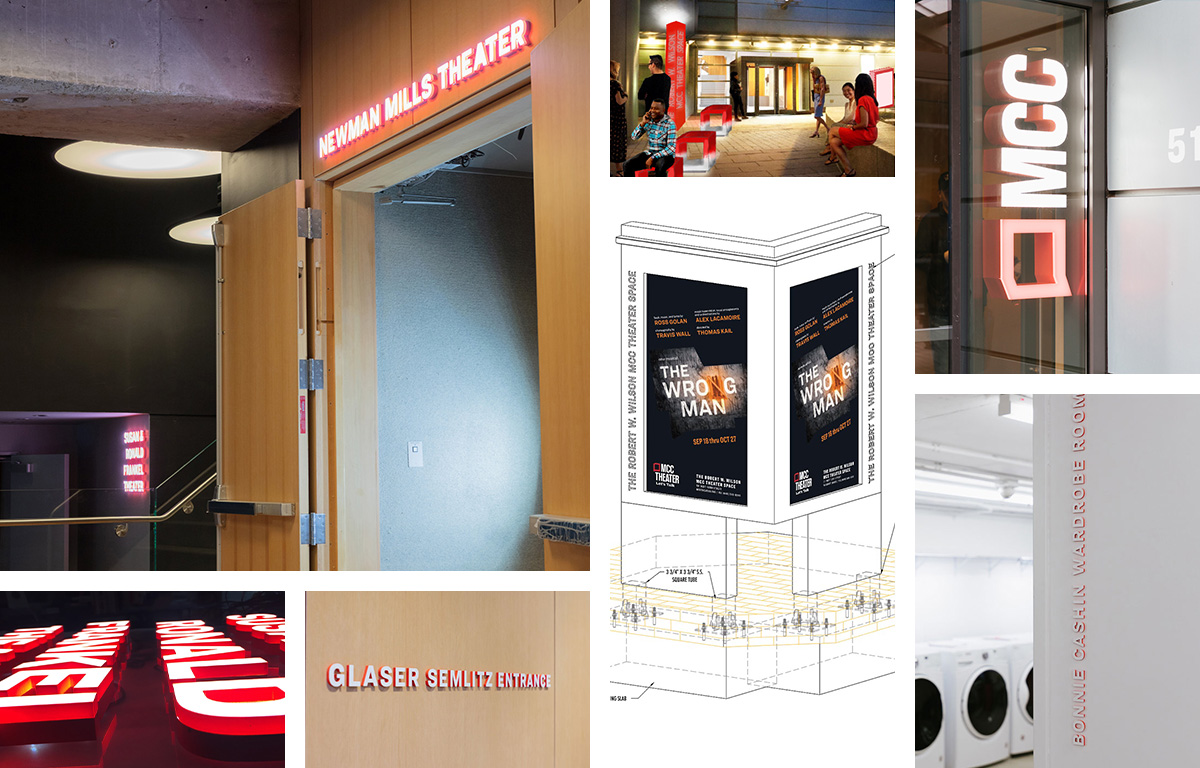
“What’s wonderful is to finally come to a place where we can rest and do our work… so it’s not only a real accomplishment for the city and this project, but also for us as a theater, to be able to give to our artists a permanent home where they’re not looking over their shoulders all the time.”
—Robert LuPone, Artistic Director, MCC Theater
Theatre Row
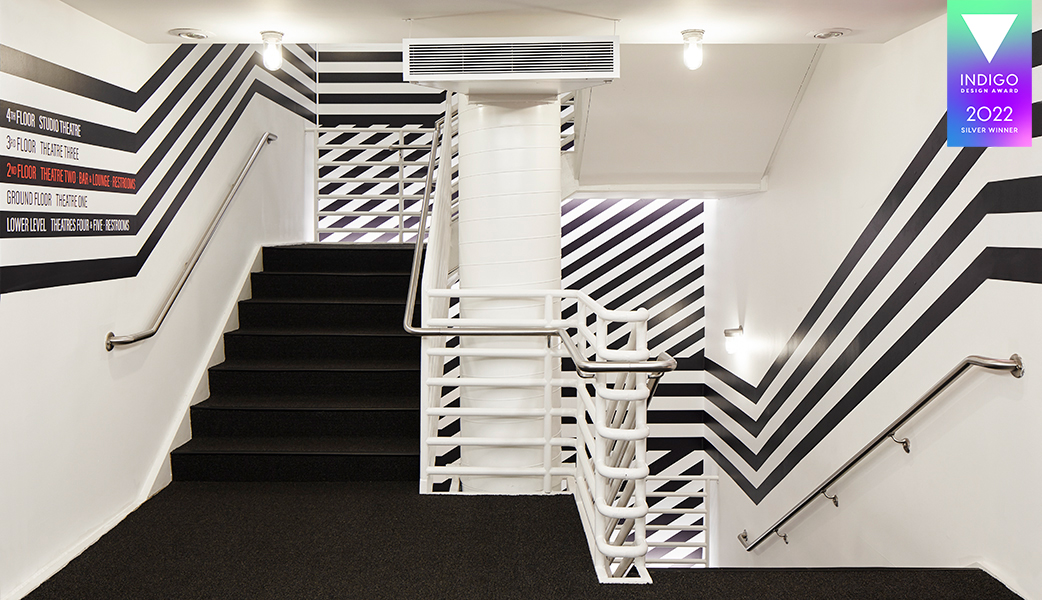
Theatre Row resides in a 100-year-old tenement building that houses five theaters, studios, and office space. Architecture Outfit was tasked with bringing together the creative ambitions and the site’s physical challenges to design a phased renovation project.
Our design focus was to develop a primary wayfinding system that would use the central staircase as a focal point. The central stair is a high-traffic artery for audiences and staff, sweeping you right into the heart of activity.
Our goals were to:
- Design an engaging central motif that activates each floor
- Create a cohesive wayfinding system that helps orient returning visitors as well as welcome new, more diversified audiences within the multi-level complex
- Facilitate all installations while the theatres remained open to the public
Location:
42nd St. Theater District, Manhattan, NY
Team:
- Architecture Outfit, Marta Sanders, Matt Taylor (architect)
- MGI, Mario Gambuzza (vinyl fabricator and installer)
Program and Services:
- 7-story vinyl supergraphic design and installation supervision
- Stairwell wayfinding system utilizing new brand
- Signage templates & display systems
AWARDS
This project is an Indigo Award Silver Winner in Wayfinding for Graphic Design, 2022.

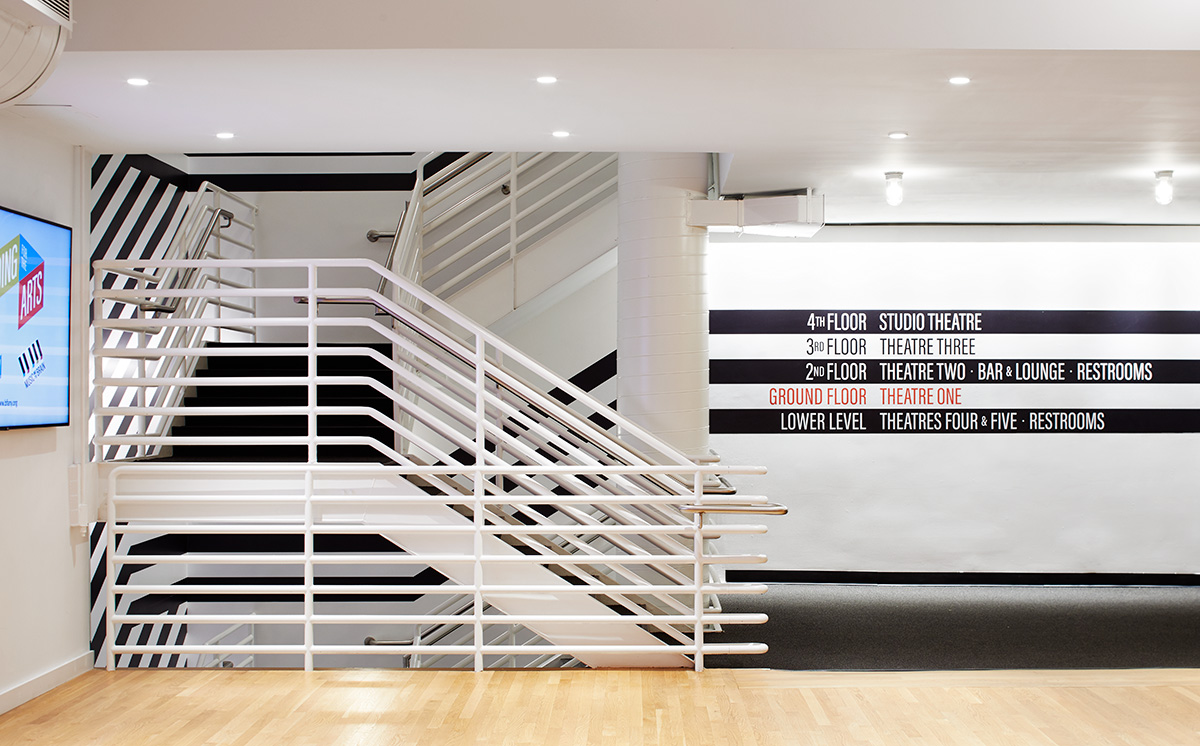
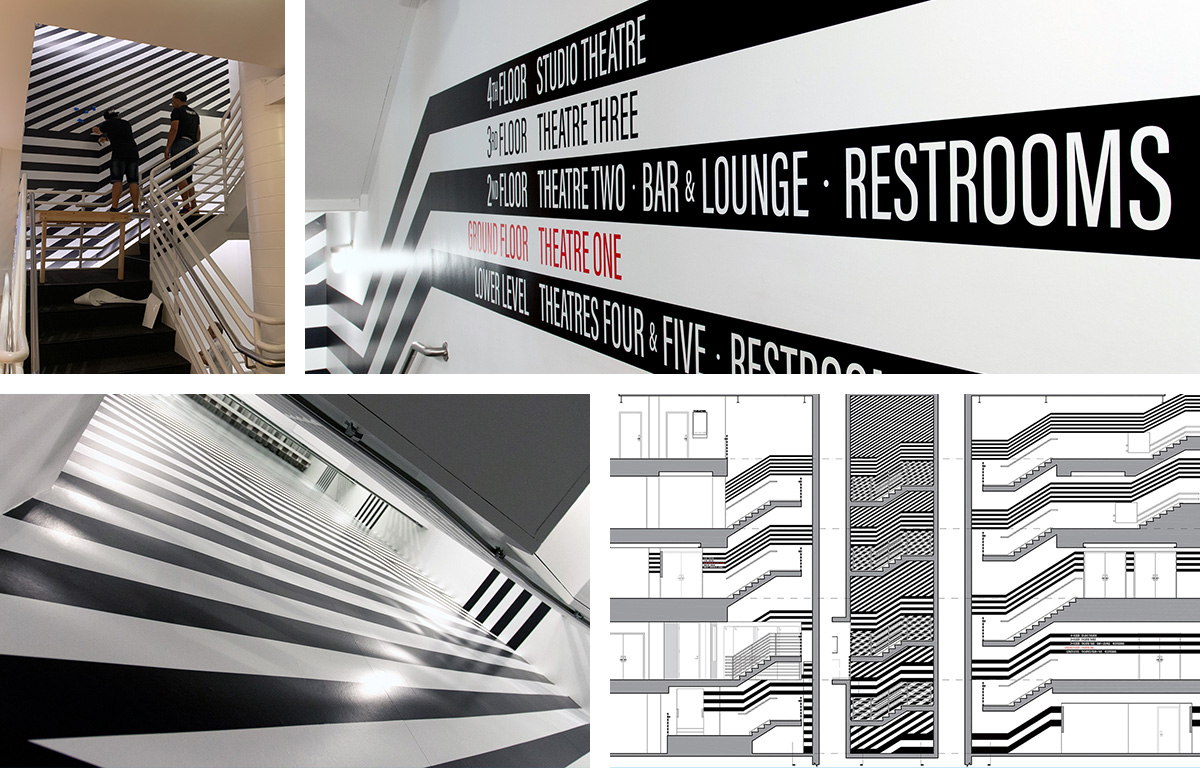
“The work has completely transformed the building’s public spaces.”
— Broadway World
